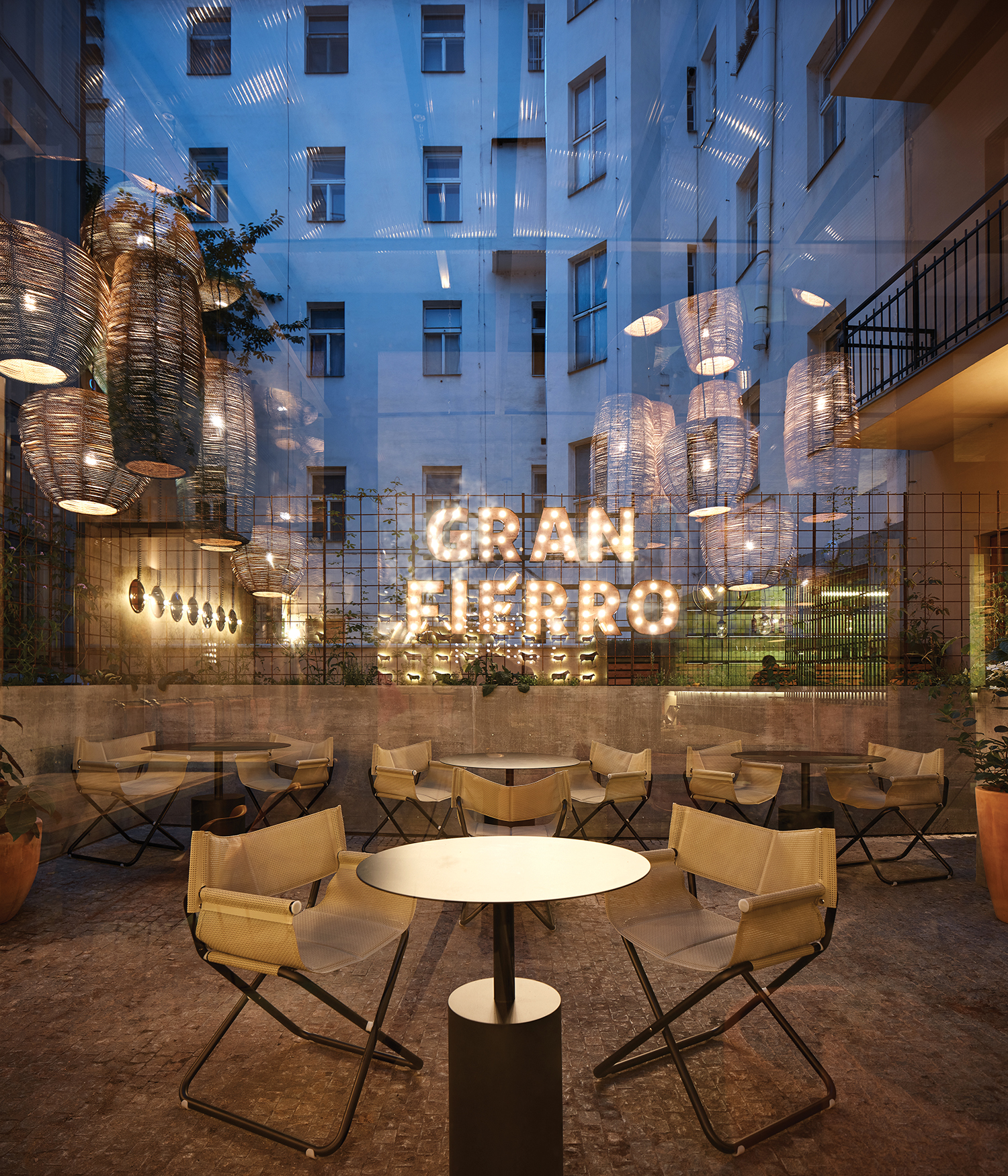 Ⓒ BoysPlayNice
Ⓒ BoysPlayNice
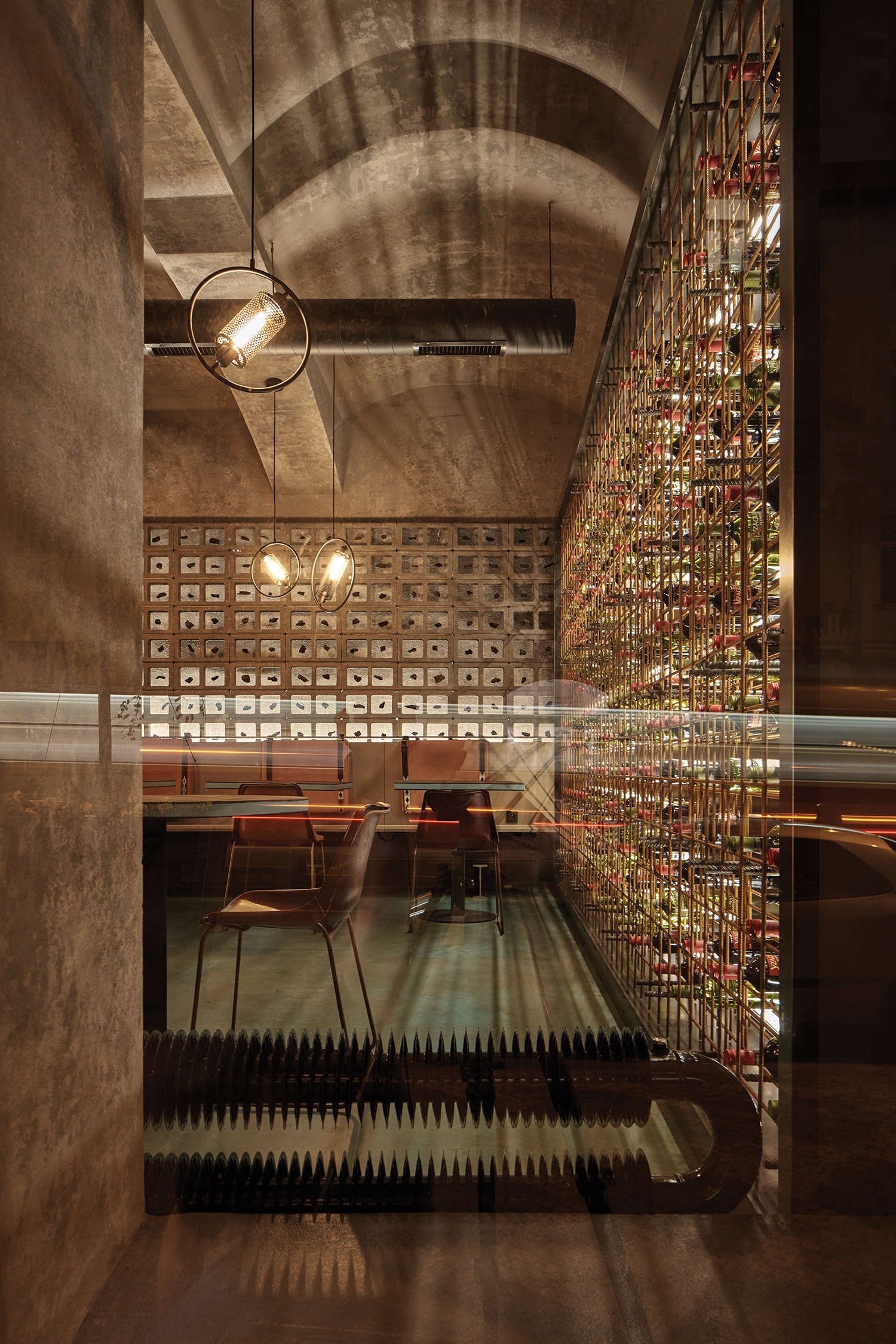 Ⓒ BoysPlayNice
Ⓒ BoysPlayNiceThe establishment of the Formafatal studio in 2015 was accompanied by the design and implementation of the interior of the Argentinian restaurant Gran Fierro I in Voršilská Street in the centre of Prague. Five years have passed, and the owner of the restaurant Juan Cruz Pacin was forced to move his successful business to a new address, in Myslíkova Street, near a unique functionalist building - the Mánes Gallery. The architects from the Formafatal studio again worked up the concept and in the historic building belonging to the UNESCO monument zone, where the pub was operated for years, followed the original concept of Gran Fierro and added new approaches. "The effort to use in maximum the original equipment and furniture somehow set the direction, used materials and colours of interior. We have incorporated new elements into the design, again referring to raw construction materials, which, however, get a completely new function." Exposed steel HEB beams serve as base for benches, iron bars optically divide the space or serve as shelf for a generous wine shop, designed from across the entire wall. Welded wire meshes serve as trellises for green plants and garden fencing.
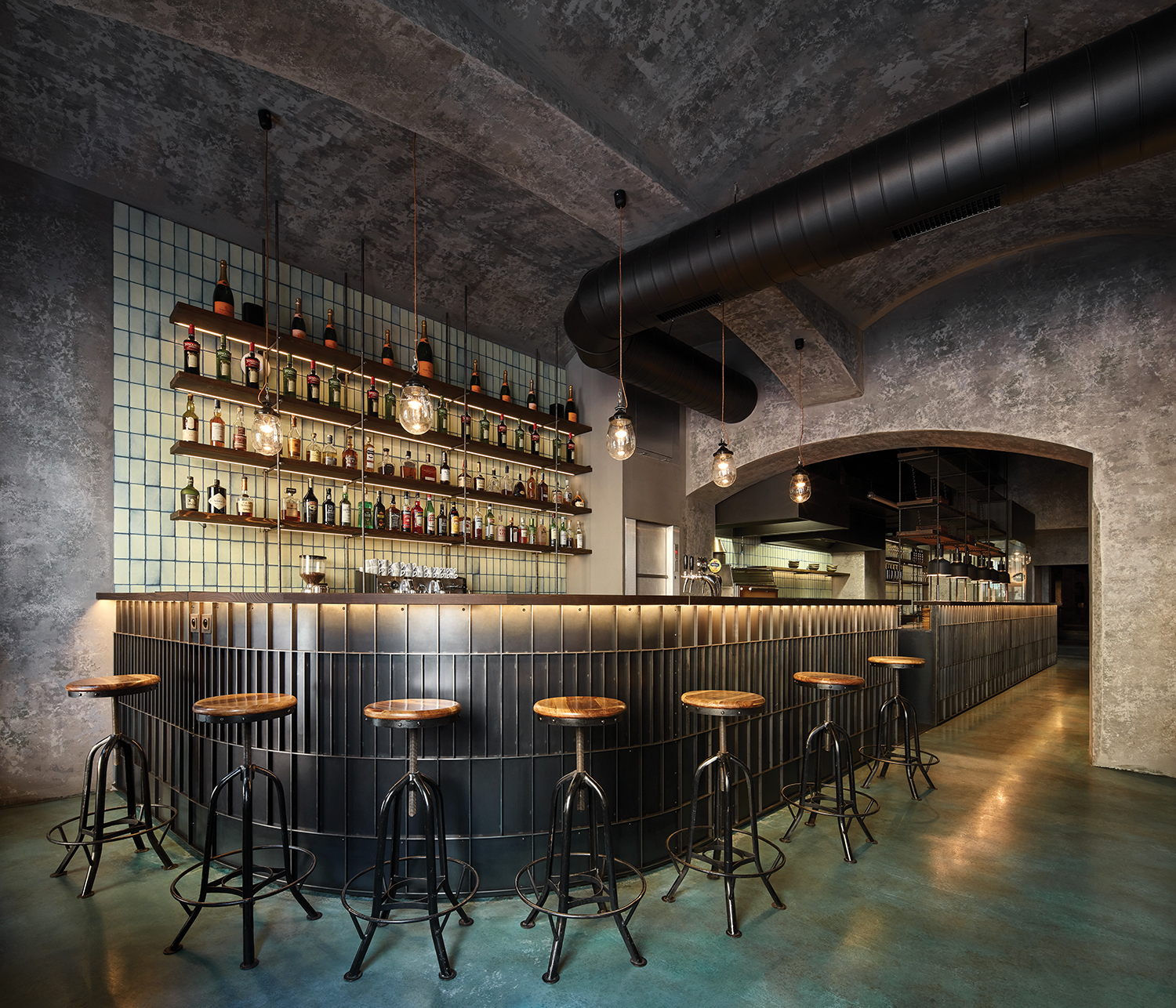 Ⓒ BoysPlayNice
Ⓒ BoysPlayNice
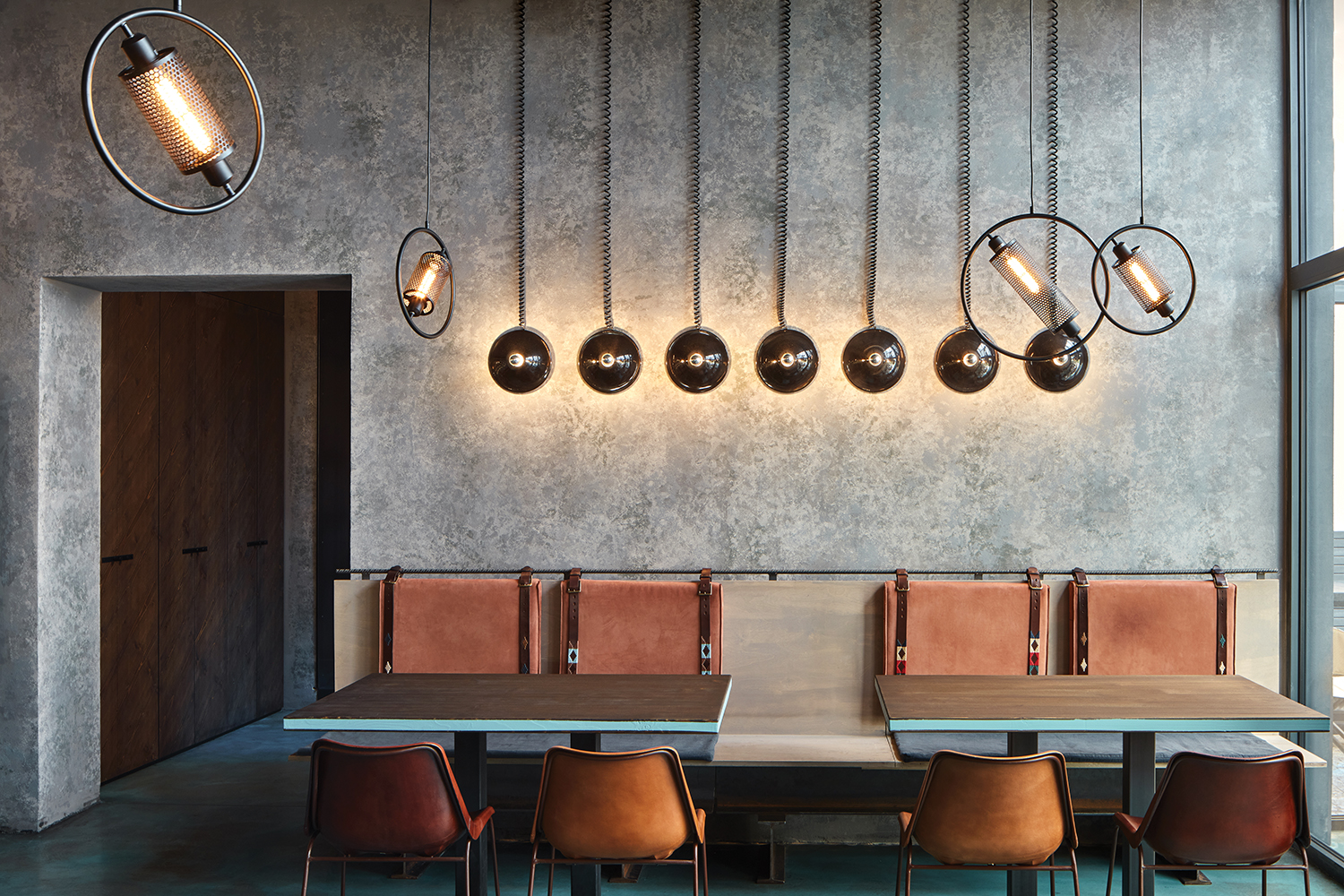 Ⓒ BoysPlayNice
Ⓒ BoysPlayNice그란 피에로(Gran Fierro) 레스토랑의 주인 후안 크루즈 파킨(Juan Cruz Pacin)은 그의 성공적인 사업을 마네스 갤러리 근처의 미슬리코바 거리(Myslíkova Street)로 이전하는 과정에서 포르마패탈 스튜디오와 손을 잡았다. 스튜디오의 건축가들은 기존의 건축물에서 확장된 새로운 개념을 만들어 냈고, 수년간 펍이 운영되던 유네스코 기념물 구역에 속한 역사적인 건물을 바꿔 나갔다. 그란 피에로의 원개념을 따르되 새로운 접근 방식을 추가하여 원래의 장비와 가구를 최대한 사용하고자 계획했다. 특히 실내의 방향, 사용된 재료, 색상을 설정하고 완전히 새로운 기능을 갖도록 설계하고자 노력했다. 노출된 강철 HEB 빔은 벤치의 기초 역할을 하며, 설치된 봉은 공간을 광학적으로 분할하거나 벽 전체에 걸쳐 시공되어 와인을 수납하는 선반 역할을 한다.
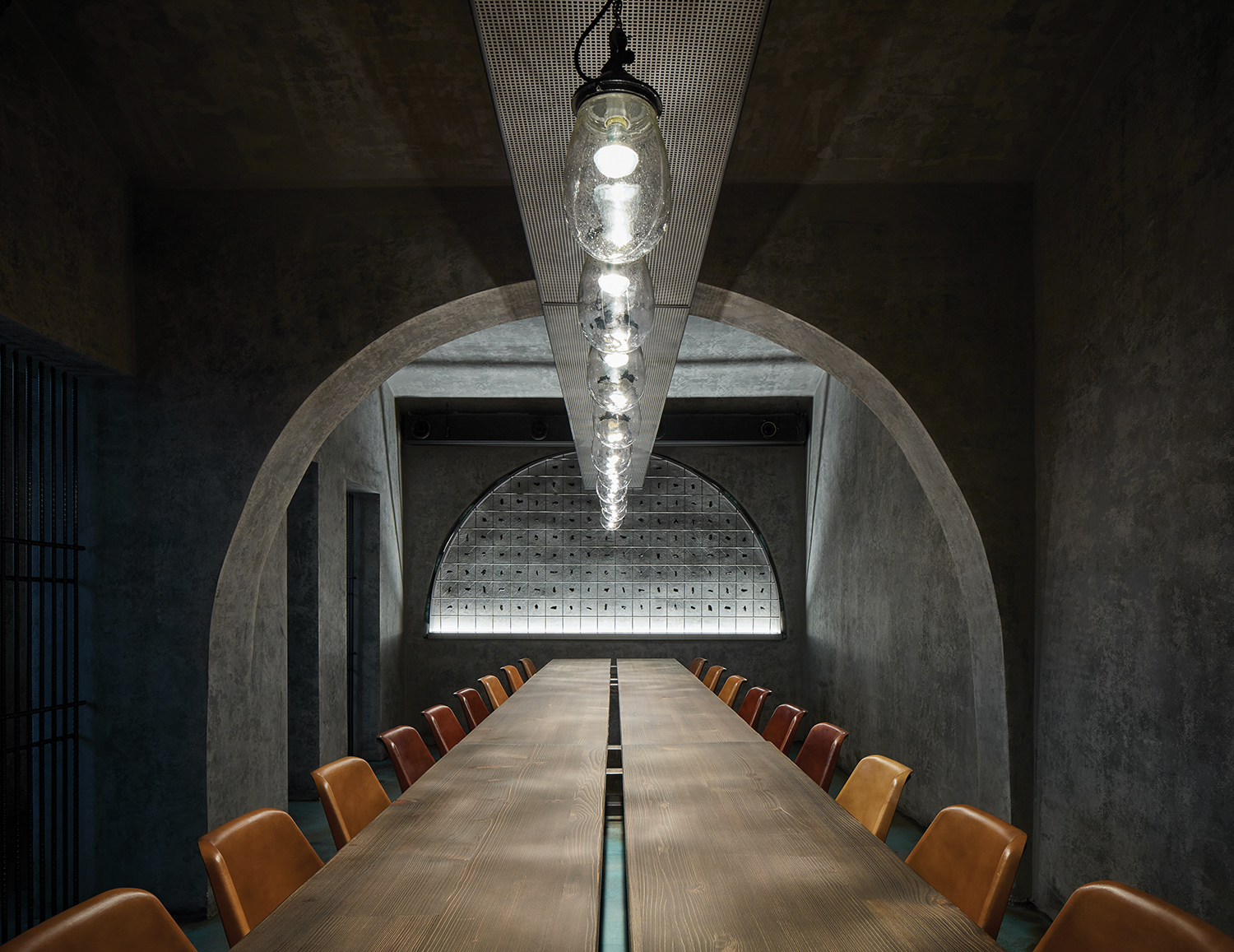 Ⓒ BoysPlayNice
Ⓒ BoysPlayNice
"Once I knew I had to relocate Gran Fierro to a different space, I felt that the new design should surpass the existent one. But at the same time it had to keep the feeling of the old one. It was a challenge to take the elements of an original design and make them work in a new space with new elements. And specially with new concepts, the restaurant has gone through a powerful transformation that needed to be addressed by the design. Dagmar's original proposal for a charcoal wall triggered one of the biggest transformations of the restaurant. Because we were going to display pieces of charcoal as decorative objects, we had to think deeply about charcoal and its origins. That's when we discovered that many charcoal productions contribute to deforestation and we decided to spread awareness about it and start producing our own green BIO coal. Now we can say that the wall is our strongest visual statement." Juan Cruz Pacin, Gran Fierror said.
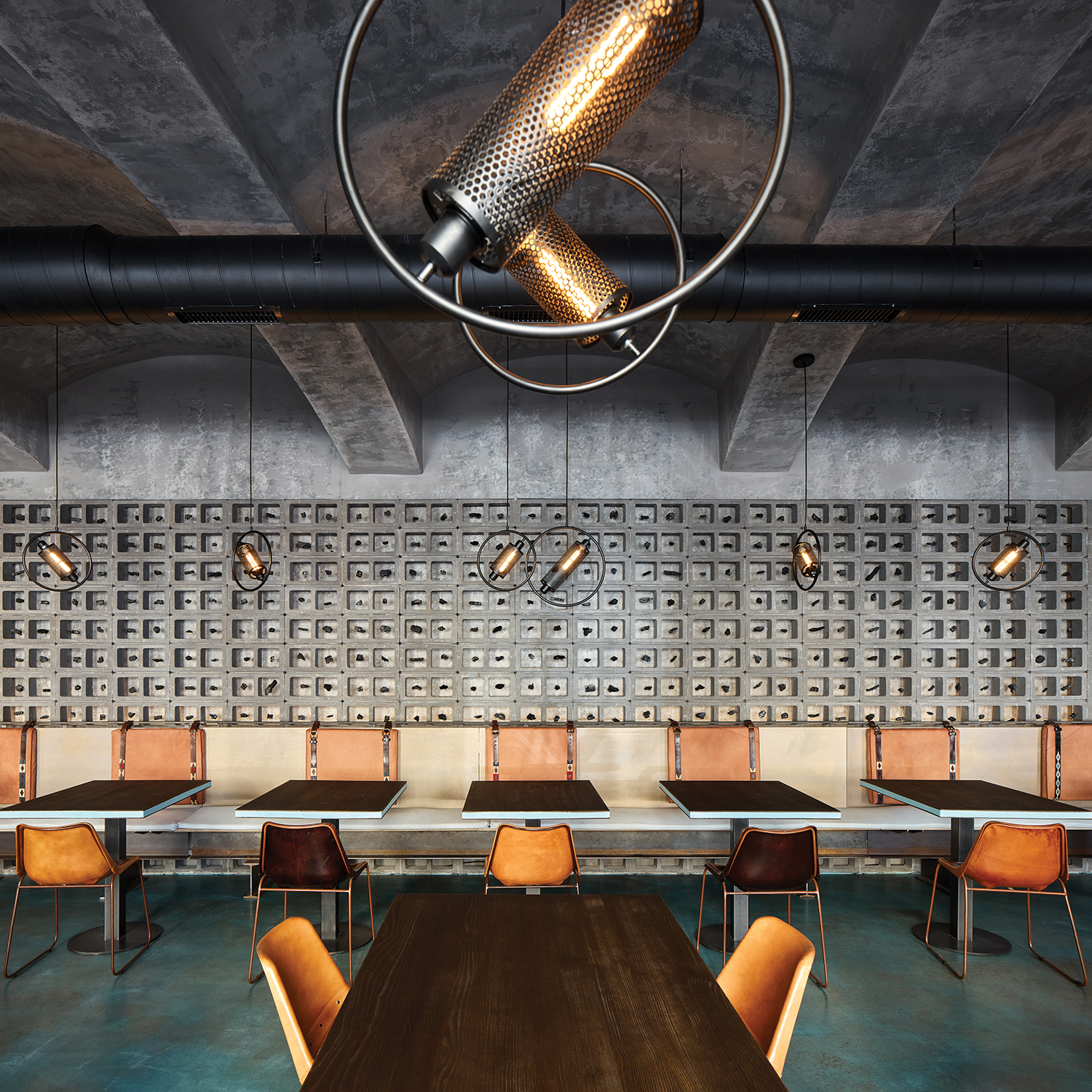 Ⓒ BoysPlayNice
Ⓒ BoysPlayNice
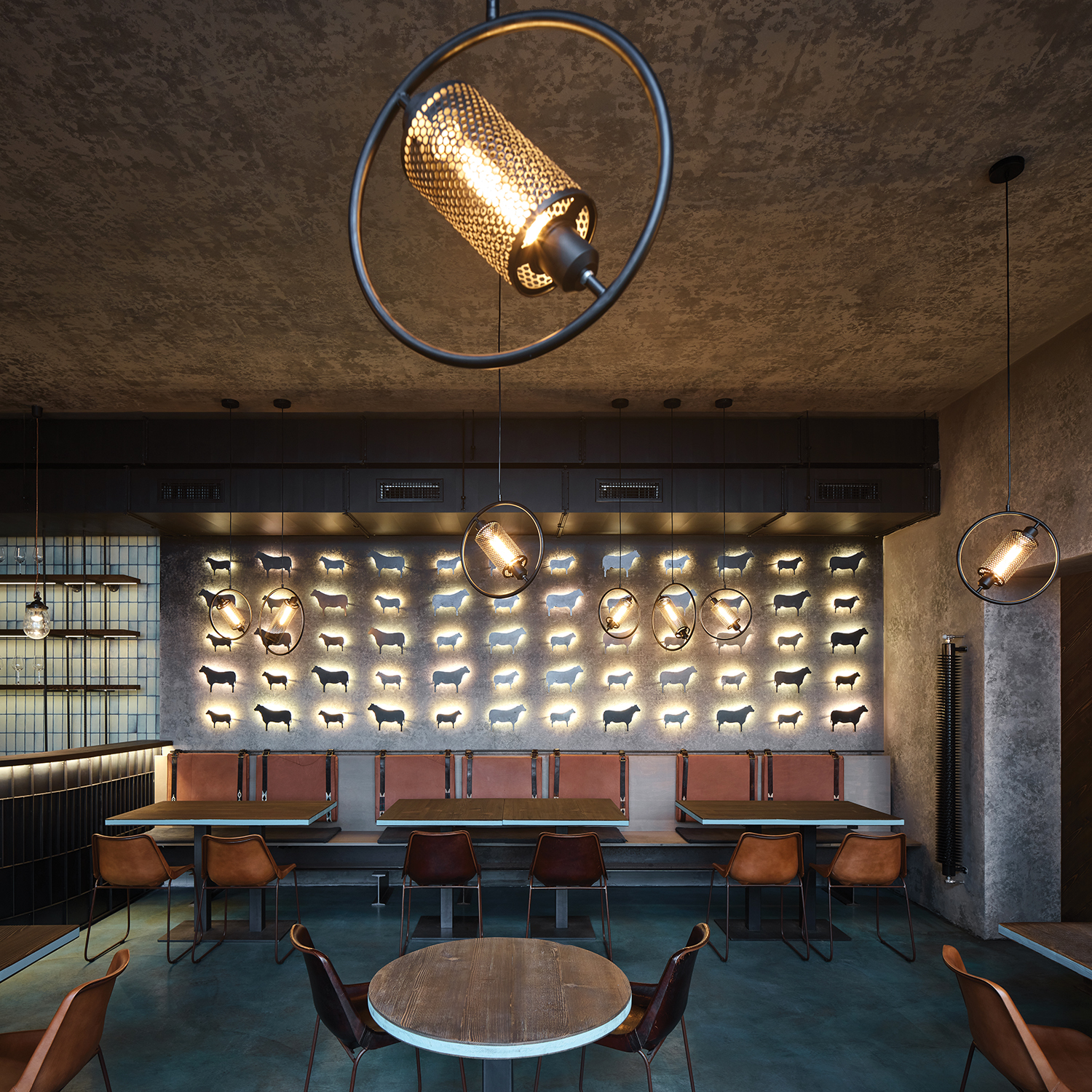 Ⓒ BoysPlayNice
Ⓒ BoysPlayNice
새롭게 등장한 콘크리트 블록은 식당 입구 바로 옆에 장식적인 외부 벽으로 진화했다. 이 벽은 건축가의 아이디어뿐 아니라 부엌에서 나온 폐 나무를 활용해 숯으로 사용하는 그란 피에로와 그 소유주의 사고방식과 철학에 대한 상징적인 유산이다. 포르마패탈은 숯을 유래와 기원에 대해 깊은 연구를 이어나갔다. 숯 생산이 삼림 벌채에 기여한다는 점을 발견하고 그에 대한 인식을 확산시켜 녹색 바이오 석탄을 생산했다. 독창적인 디자인의 요소를 취해 새로운 요소로 공간을 작업하기란 큰 도전이었다. 독특한 콘셉트로 완성된 레스토랑은 디자인으로 해결할 수 있는 핵심적인 변화를 겪어 무드있는 공간으로 탄생했다.
FORMAFATAL
WEB: www.formafatal.cz
CONTACT: +420 776 294 110
EMAIL: dagmar@formafatal.cz
INSTAGRAM: @formafatal











0개의 댓글
댓글 정렬